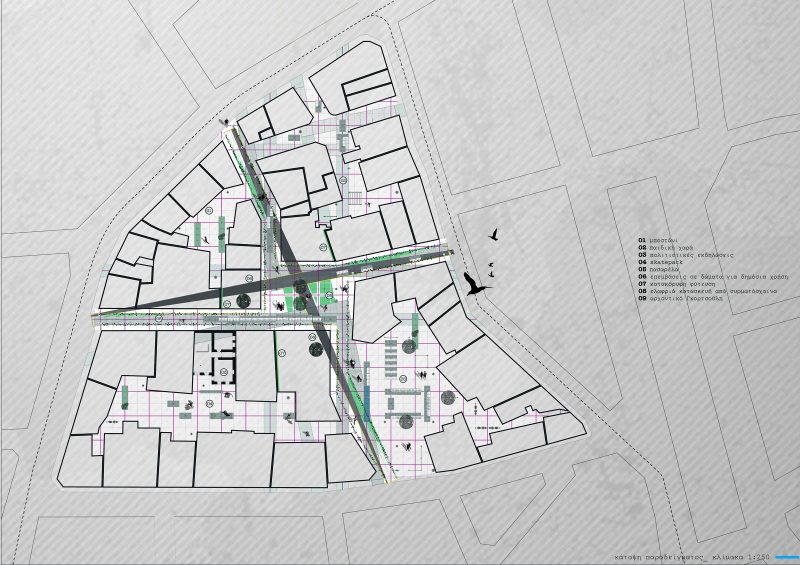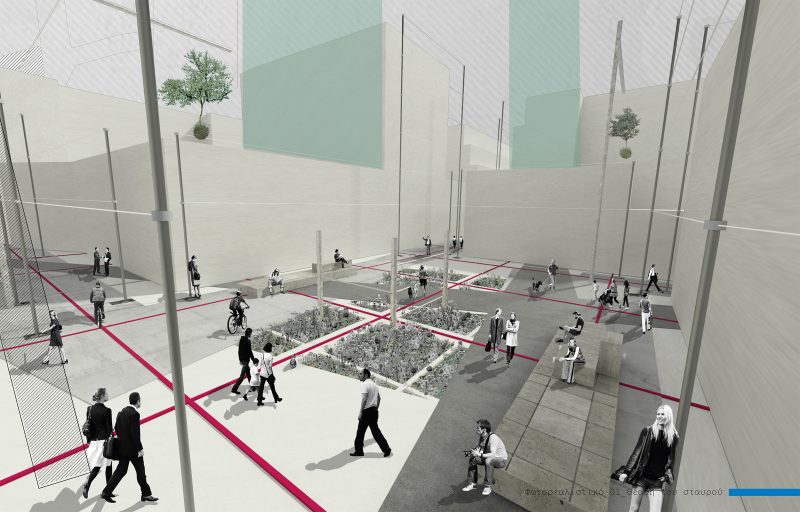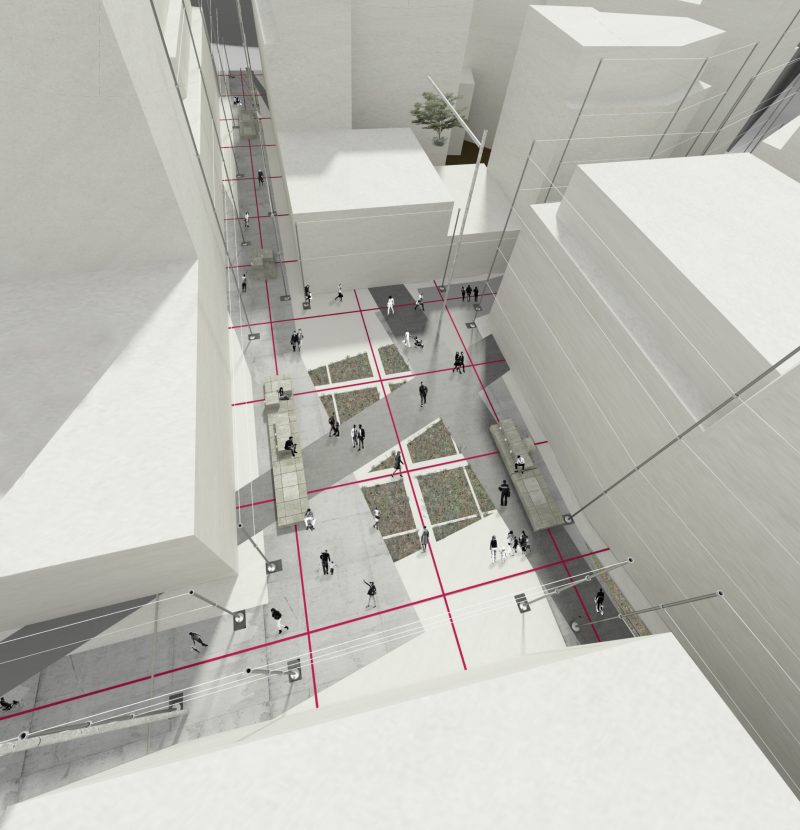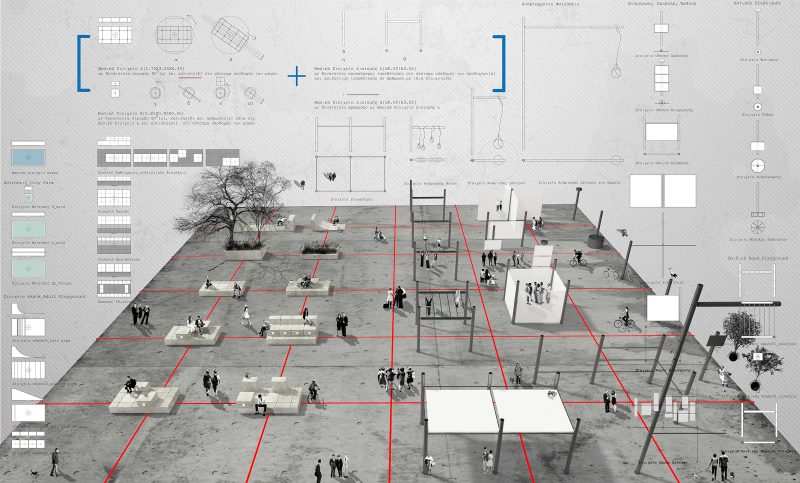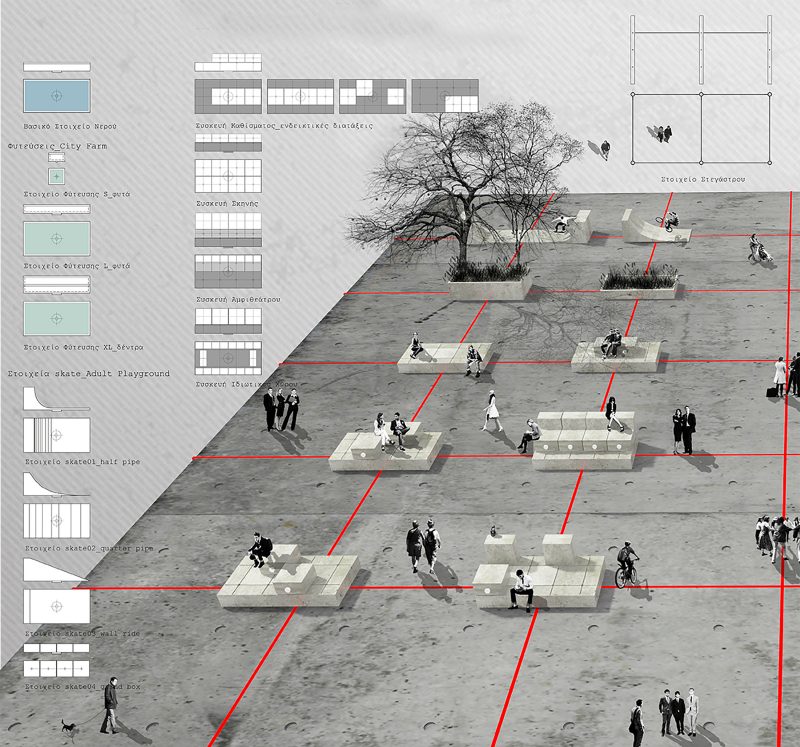/ Event City
The planning and design strategy to be implemented proposes an architectural infrastructure that allows for a flexible development while providing for a spatial identity for the city of Kozani. It entails a pre-designed field and a kit of parts that provides for spatial continuity and adaptability while allowing for change, contingency, and improvisation. The strategy is a three-step process: it recognizes public space within a city block, it inscribes a set of two grid-systems of rail tracks and adaptors onto it, and provides a set of working urban elements (seating, playing, planting, skating) for the inhabitants to freely plug-in and play.
________________________________________
#affordances
01.TYPOLOGY MAPPINGS
The urban networking strategy utilizes all spaces for public use: the cross-like space between four blocks, the vacant spaces of each building block, and any other spaces available such as terraces. To do that, it sets up a best-fit algorithm that maps all 4-block urban assemblages within the city and places them into four distinct spatial typologies. The process involves mapping relational patterns that are important for each block: geometrical features that make it more or less accessible, its vicinity to important buildings locally, low-rise surrounding buildings with terraces that can be potentially incorporated into the design scheme, public spaces able to be more or less integrated. At the end of this process, the algorithm has set a priority for 12 of the 4-block urban assemblages of a total of 51 on the basis of their location and features. One critical assemblage has been chosen as a prototype for the implementation of the design strategy.
______________________________________________________
what
EVENT CITY
URBAN NETWORKING STRATEGY
______________________________________________________
how big
600 X 500 m
______________________________________________________
why
AAPANHELLENIC COMPETITION
1ST PRIZE
_____________________
where
KOZANH, WESTERN MACEDONIA
______________________________________________________
process
01.TYPOLOGY MAPPINGS
02.SUPEROPOSITION
03.KIT OF PARTS
______________________________________________________
#affordancess >
______________________________________________________
#superposition >
______________________________________________________
#typology >
visualisation | 2014
TYPOLOGY MAPPINGS | BLOCK TYPOLOGIES A-D
visualisation | 2014
PUBLIC SPACES NETWORK | BEFORE AND AFTER IMPLEMENTATION
visualisation | 2014
URBAN NETWORKSTRATEGY
visualisation | 2014
OPEN-SPACE FRAMEWORK
________________________________________
#superposition
02.2-GRIDS
Setting up the masterplan process, a north-south grid is implemented, on which two infrastructure systems are activated. The first is a system of metal rails embedded in the ground, on a 7.20×7.20m construction matrix, while the second is a system of metal receptacles on the same matrix, 3.60m apart from each other. This sets the minimal but precise limits for an event city in full swing; space and the city away from notions of staticity and permanence towards flexibility and change. On top of the N-S grid, another one is superposed at an angle following the geometry of the surrounding buildings. Through the overlap of the two matrices, we allow the latent complexity of the urban fabric to emerge. Pedestrian routes and public spaces become organic and provide for the heterogeneity and performance of the city and its actors.
visualisation | 2014
MASTREPLAN | BLOCK No D11
visualisation | 2014
INFRASTRUCTURAL SYSTEM | DETAIL
visualisation | 2014
INFRASTRUCTURAL SYSTEM | GENERAL PLAN
________________________________________
#typology
03.KIT OF PARTS
On the infrastructure system of red metal rails, a second system can be attached. It is a kit of parts and urban elements that increase the city’s performativity. They function as the city’s legos, they can move freely on wheels and be placed ad hoc by any of the city’s various actors and groups. The available elements vary from seating parts to skating and water elements. Also, from exercise equipment to partitions and ad-hoc gathering private spaces. Elements can be used in groups or separately to accommodate for various functions and events. The kit-of-parts logic shifts the notion of the static city towards its performativity and eventfulness while at the same time allowing for subjects to become part of the design process themselves. It is a scaffolding that advocates for field conditions as an alternative to design objects in the context of the architecture and the city.
visualisation | 2014
INFRASTRUCTURAL SYSTEM | KIT OF PARTS
visualisation | 2014
KIT OF PARTS | DETAIL
______________________________________________________
what
URBAN COEXISTENCIES
PLACE-MAKING DESIGN STRATEGY
______________________________________________________
how big
310 X 474 m
______________________________________________________
why
MATERIALIZE THE INVISIBLE
_____________________
where
KATERINI, CENTRAL MACEDONIA
______________________________________________________
process
01.MAPPING AFFORDANCES
02.PLACE-MAKING STRATEGY
03.CONNECTIONIST URBAN INFRASTRUCTURE
______________________________________________________
#fields >
______________________________________________________
#mechanisms >
______________________________________________________
#typology >
__________




