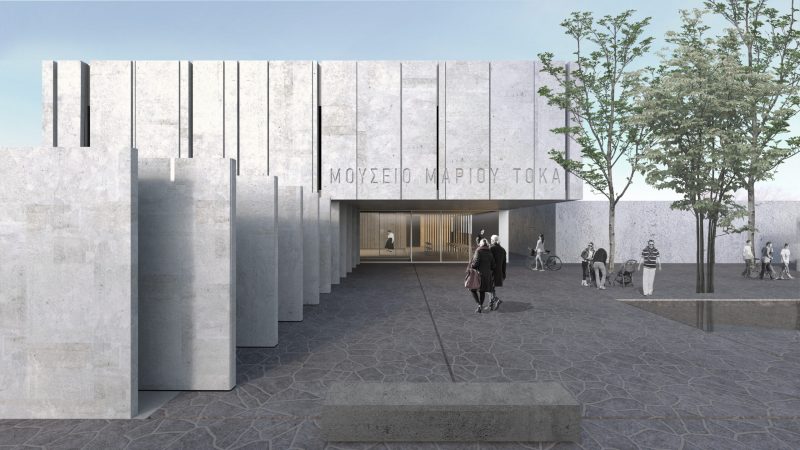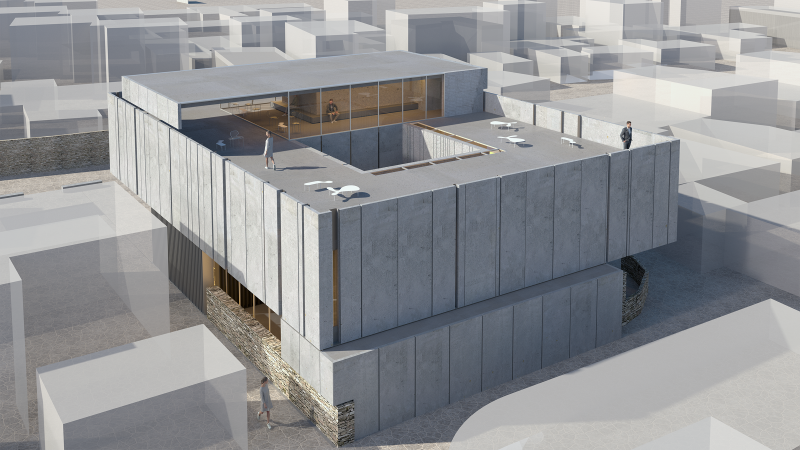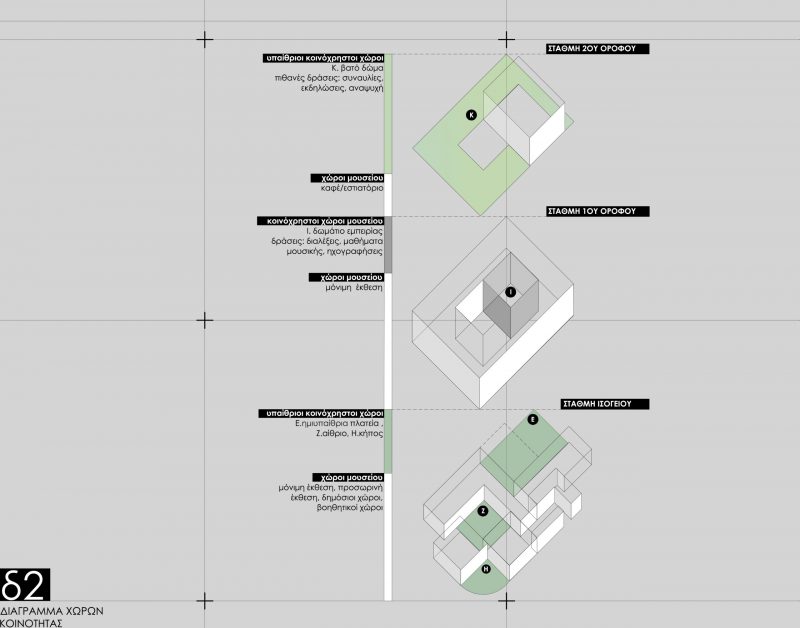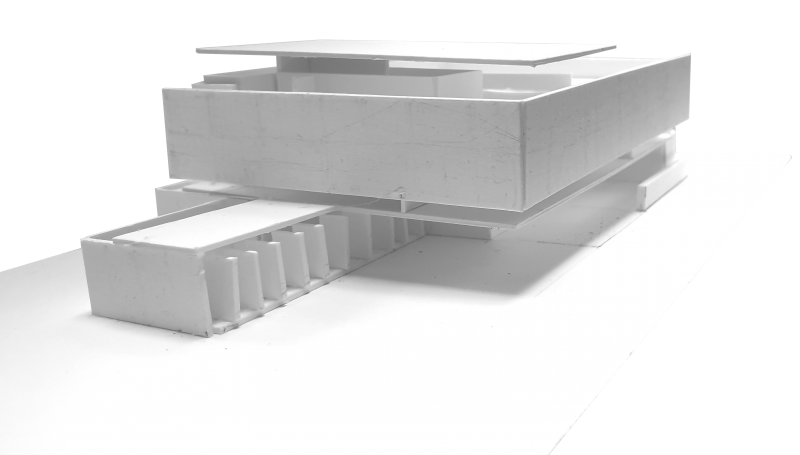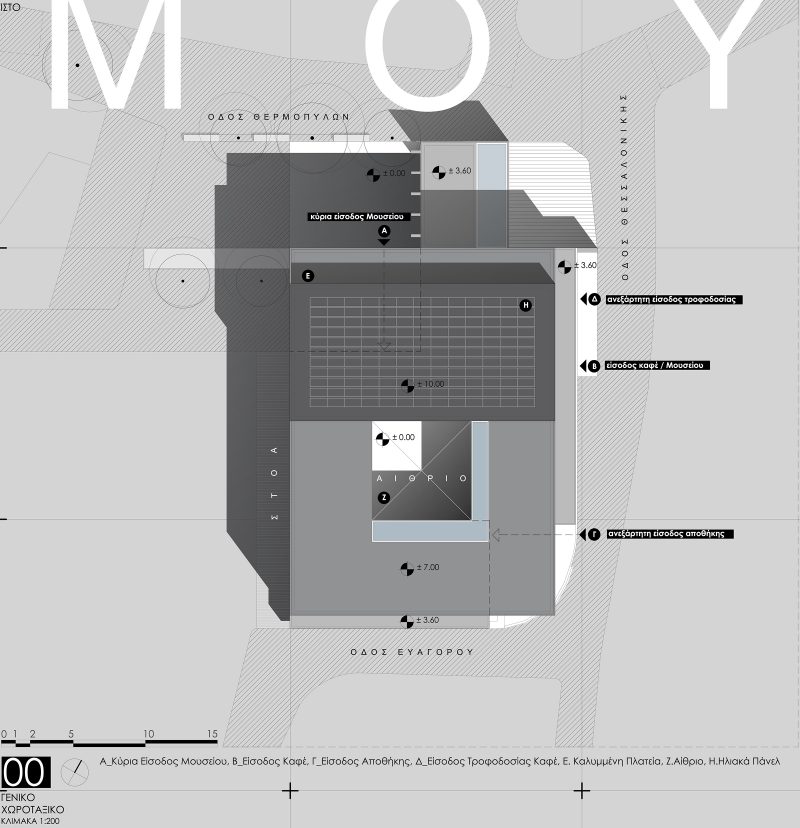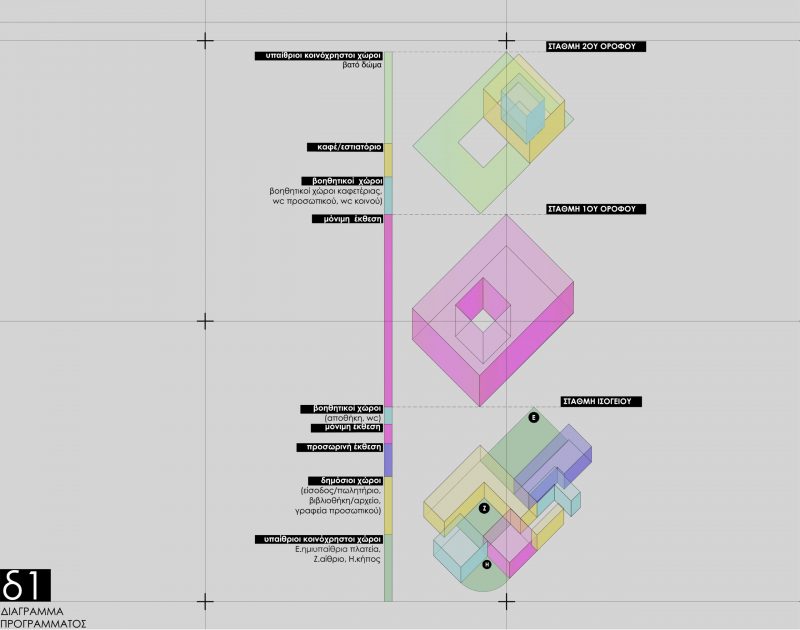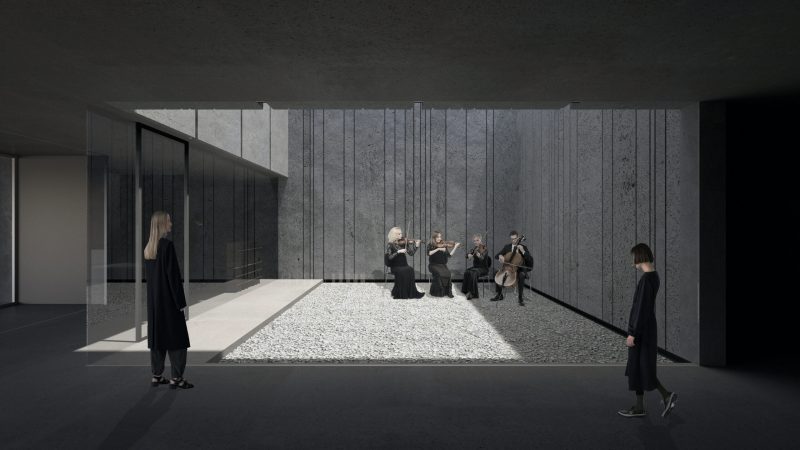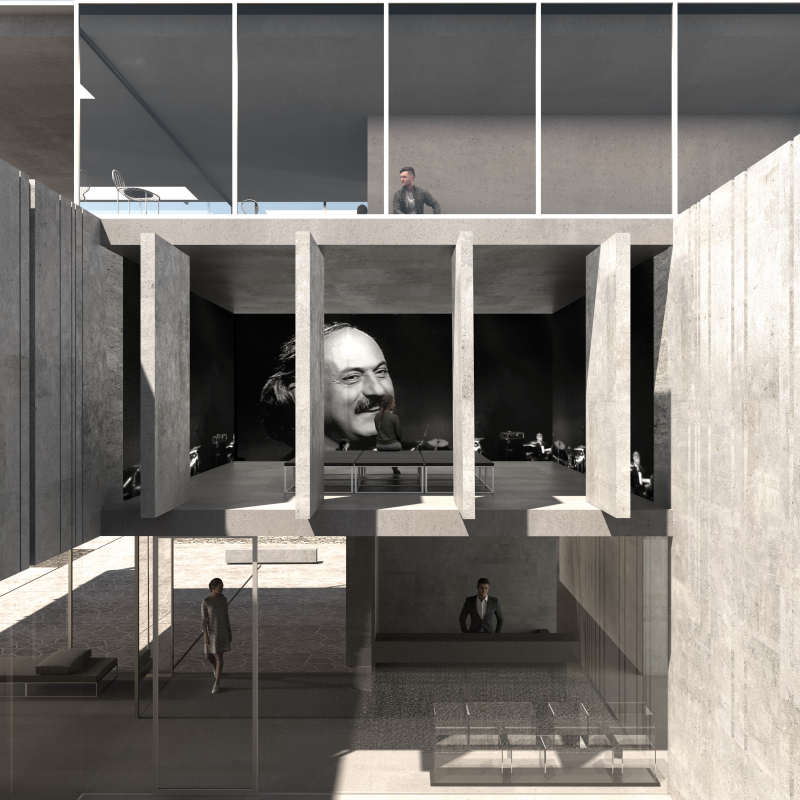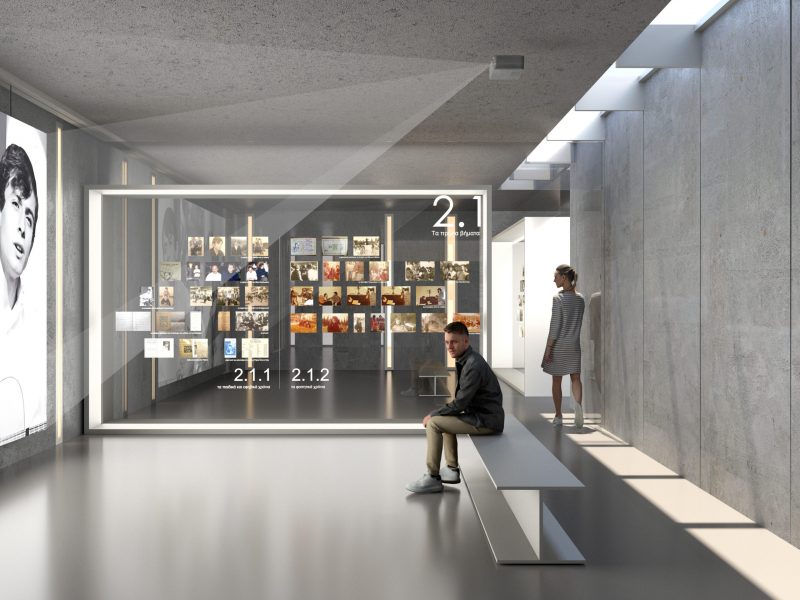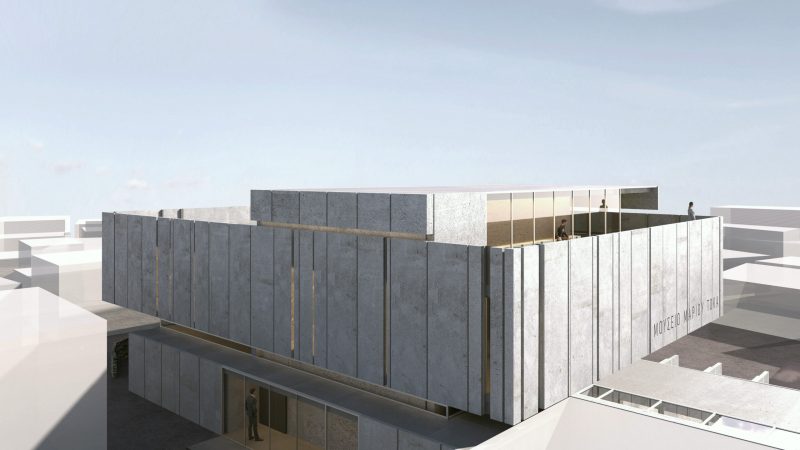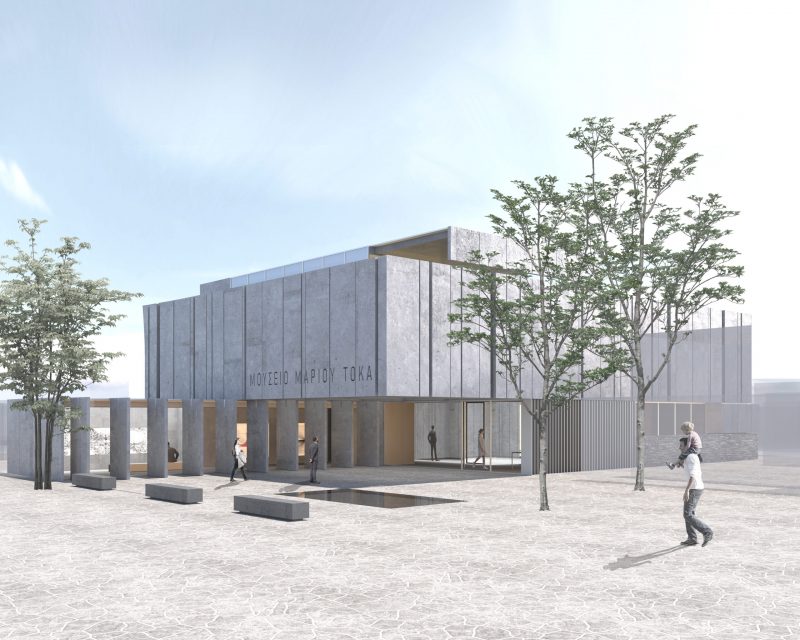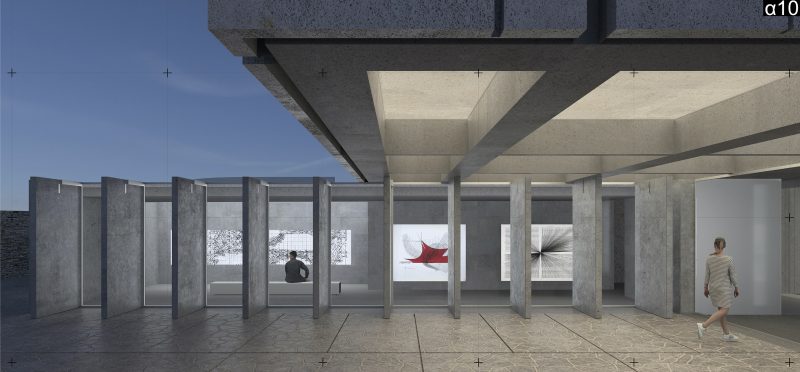/ Marios Tokas Museum
The design proposal for Marios Tokas Museum introduces a network of shared spaces for the community, enhancing the concept of open space within the Museum and fostering a symbiotic relationship between water, the urban landscape, the building, and its program. In an effort to strengthen the physical and symbolic connection between the new building and the community, the proposal offers a range of 364 sqm of community spaces as natural and symbolic extensions of the urban collective landscape. The central atrium, the semi-open square at the entrance, and the open rooftop create dynamic spaces for museum visitors and local residents, providing active areas for relaxation, meetings, and events.
________________________________________
#mechanisms
01.DEEP STRUCTURE | A SYMBIOSIS BETWEEN WATER, BUILDING, AND PROGRAMM
_
______________________________________________________
what
MARIOS TOKAS MUSEUM
CULTURAL BUILDING
______________________________________________________
how big
33×20 m
______________________________________________________
why
EMERGING ATMOSPHERES
_____________________
where
YPSONAS, CYPRUS
______________________________________________________
process
01.DEEP STRUCTURE | A SYMBIOSIS BETWEEN WATER, BUILDING, AND PROGRAMM
02.ATRIUM | FROM WATER SCAPE TO EVENT SPACE
03.THE SCORE | ON RYTHM AND ADAPTABILITY
______________________________________________________
#typology >
______________________________________________________
#iterations >
______________________________________________________
#mechanisms >
design | 2024
ENTRANCE VIEW
visualisation | 2024
NORTH-EAST VIEW
design | 2024
DESIGN DIAGRAMS
design | 2024
SHARED SPACES DIAGRAM
physical model | 2024
ENTRANCE VIEW
physical models | 2024
PHYSICAL MODELS
design | 2024
MASTERPLAN
design | 2024
PROGRAM DIAGRAM
________________________________________
#typology
02.ATRIUM | FROM WATER SCAPE TO EVENT SPACE
_
visualisation | 2024
TRANSFORMATIVE ATRIUM | A WATER SCAPE
visualisation | 2024
TRANSFORMATIVE ATRIUM | AN EVENT SPACE
visualisation | 2024
VIEW FROM THE ATRIUM INTO EXHIBITION SPACES
visualisation | 2024
MAIN EXHIBITION SPACE AROUND THE ATRIUM
________________________________________
#iterations
03.THE SCORE | ON RYTHM AND ADAPTABILITY
design | 2024
PANELS AND OPENINGS | TYPOLOGIES A-E
visualisation | 2024
SOUTH VIEW
visualisation | 2024
ENTRANCE PLAZA
visualisation | 2024
SEMI-OPEN ENTRANCE SQUARE
______________________________________________________
what
REFRAMING RESIDENCIES
PUBLIC HOUSING
______________________________________________________
how big
170×39 m
______________________________________________________
why
TOPOLOGIZE TYPOLOGIES
_____________________
where
LIMASSOL, CYPRUS
______________________________________________________
process
01.DEEP STRUCTURE | THE UNIT
02.BEST-VIEW ALGORITHM | 5 TYPOLOGIES
03.THE WALL SYSTEM | 6 COMPEXES
______________________________________________________
#typology >
______________________________________________________
#iterations >
______________________________________________________
#mechanisms >
__________
