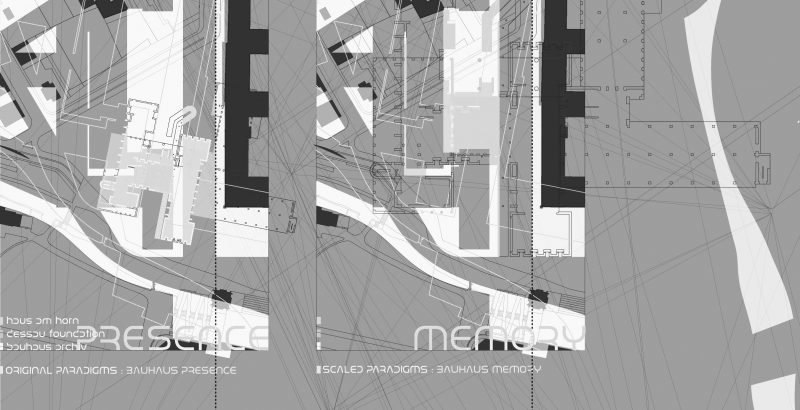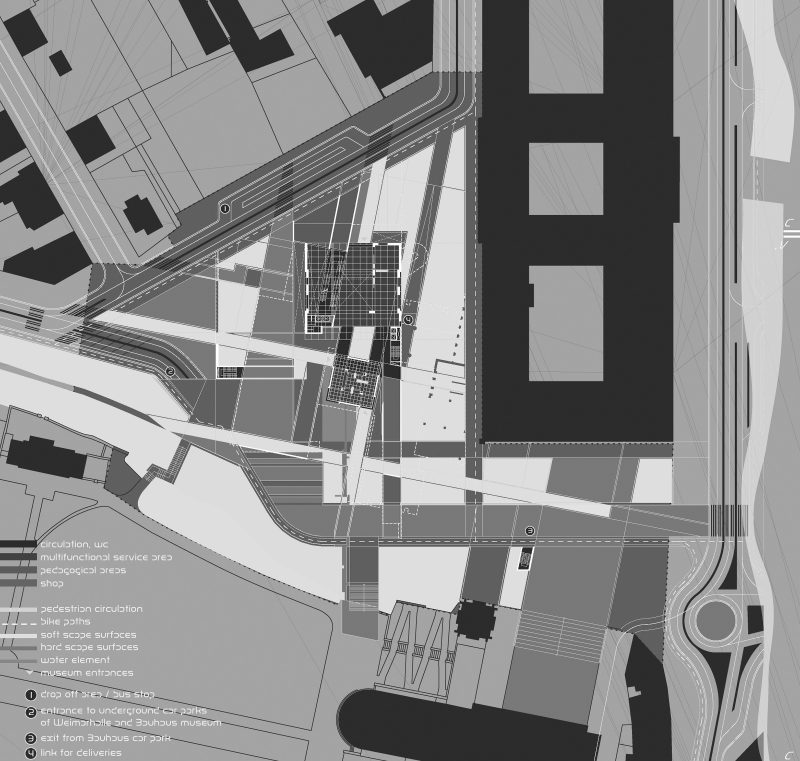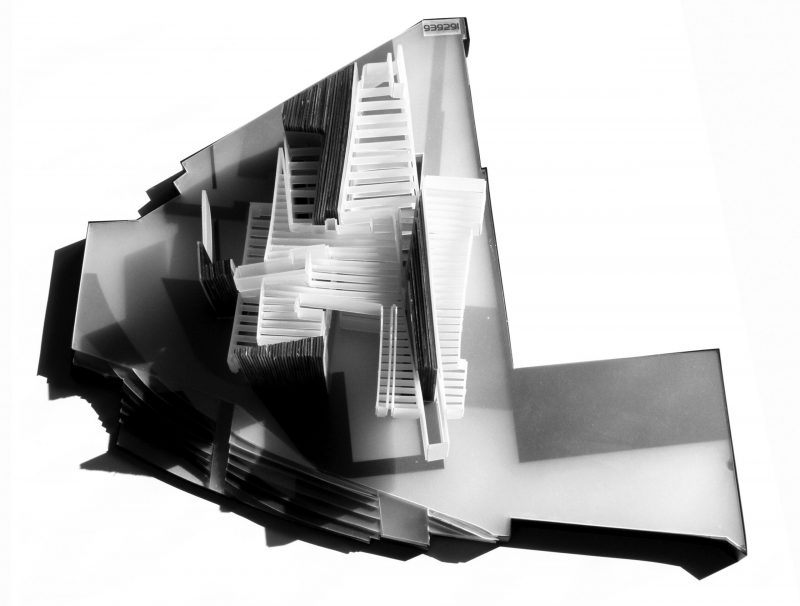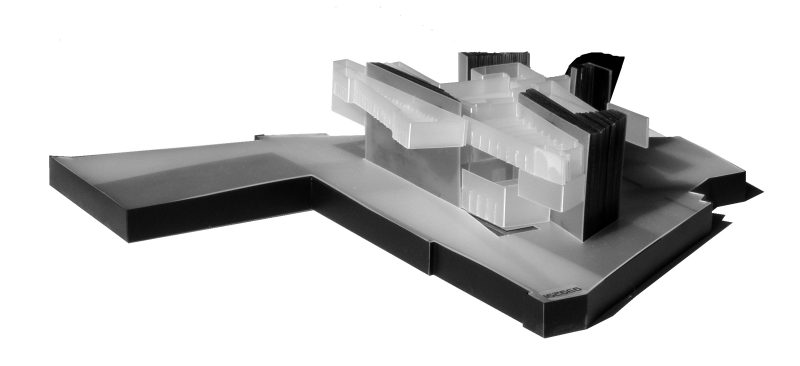/ Absence in Presence
The project suggests a different limit to history through a process of artificial excavation. It points to three landmark Bauhaus buildings: Haus am Horn in Weimar, Dessau Foundation, and the Bauhaus Archiv, and severs them from their original contexts to introduce an assemblage of their superposition in space and time. Memory becomes the guide to this new figure, its forms no longer embodying their original function. Linking pre-existing forms and site-specific places, the project dislocates time and space in a process-based format.
________________________________________
#mechanisms
01.ARTIFICIAL EXCAVATION
_
______________________________________________________
what
ABSENCE IN PRESENCE
ARTIFICIAL EXCAVATION AS A DESIGN STRATEGY
______________________________________________________
how big
194 X 170 m
______________________________________________________
why
MATERIALIZE THE INVISIBLE
_____________________
where
WEIMAR, GERMANY
______________________________________________________
process
01.ARTIFICIAL EXCAVATION
02.SUPERPOSITION
STRATEGY
03.MATERIALISATION PROCESS
______________________________________________________
#mechanisms >
______________________________________________________
#superposition >
______________________________________________________
#iterations >
BAUHAUS PRESENCE AND MEMORY | CONCEPTUAL DIAGRAM
visualisation | 2013
GROUND FLOOR PLAN
visualisation | 2013
SUPERPOSITION | MODEL DETAIL
________________________________________
#superposition
02.SUPERPOSITION STRATEGY
Superposition is not merely the placing of one text above another. Whenever a superposition occurs, elements lose their real dimension, location, place, and time. At the same time, as elements are relocated, new correspondances emerge and relations are established to subvert existing notions of scale, continuity, and hierarchy. This new rhetorical figure, an assemblage of superimposing pre-existing and new figures and repressed texts, results in a new text that feeds on absence. However, this absence does not contradict presence but lurks within both all possible presences and the memories of previous presences.
visualisation | 2013
NEW CORRESPONDENCES | MODEL DETAIL
visualisation | 2013
NEW CORRESPONDENCES | MODEL DETAIL
visualisation | 2013
1ST AND 2ND LEVEL FLOOR PLANS
visualisation | 2013
HALFLEVEL AND BASEMENT FLOOR PLANS
visualisation | 2013
SECTIONS AA', BB', CC'
________________________________________
#iterations
03.MATERIALIZATION PROCESS
–
visualisation | 2013
THE NEW FIGURE | MODEL DETAIL
visualisation | 2013
STRATA OF SUPERPOSED TRACES | MODEL DETAIL
______________________________________________________
what
URBAN COEXISTENCIES
PLACE-MAKING DESIGN STRATEGY
______________________________________________________
how big
310 X 474 m
______________________________________________________
why
MATERIALIZE THE INVISIBLE
_____________________
where
KATERINI, CENTRAL MACEDONIA
______________________________________________________
process
01.MAPPING AFFORDANCES
02.PLACE-MAKING STRATEGY
03.CONNECTIONIST URBAN INFRASTRUCTURE
______________________________________________________
#fields >
______________________________________________________
#mechanisms >
______________________________________________________
#typology >
__________









