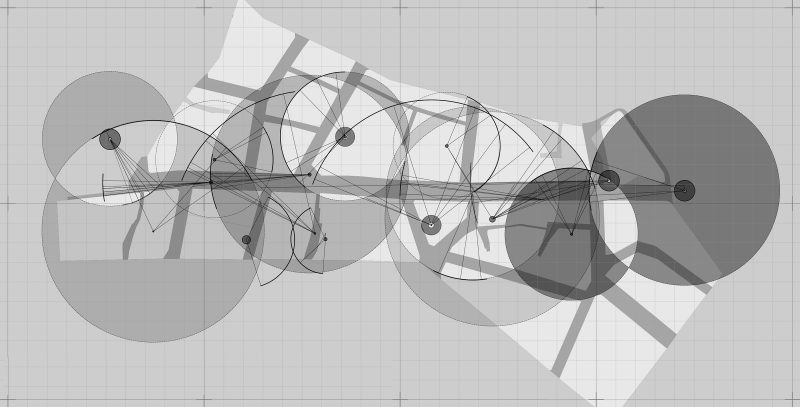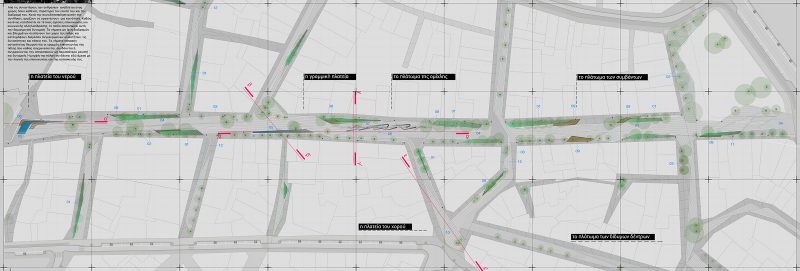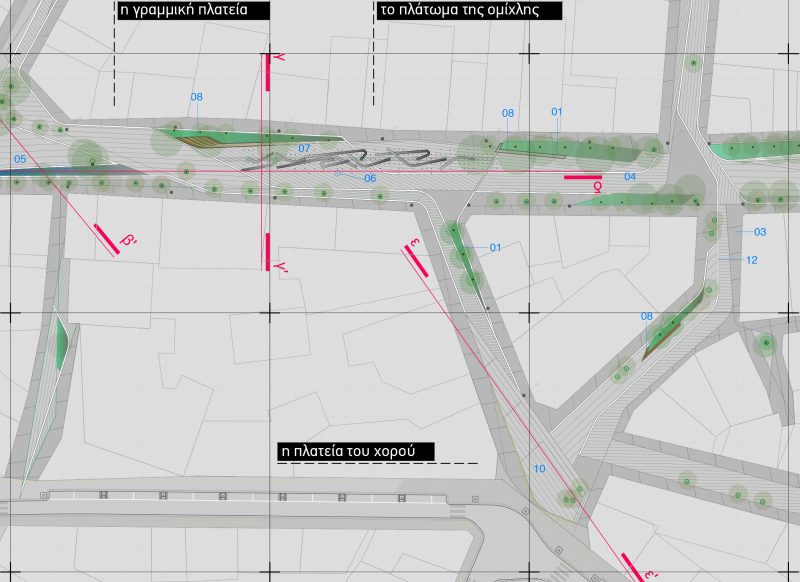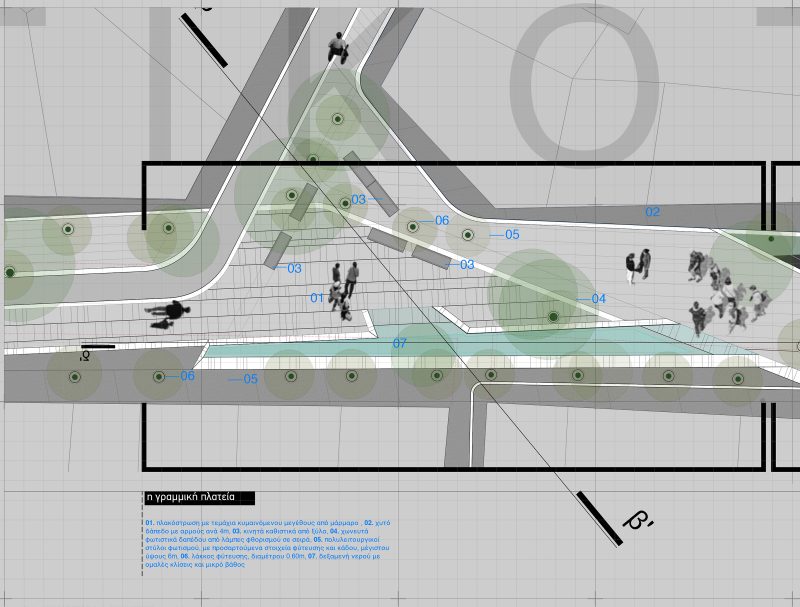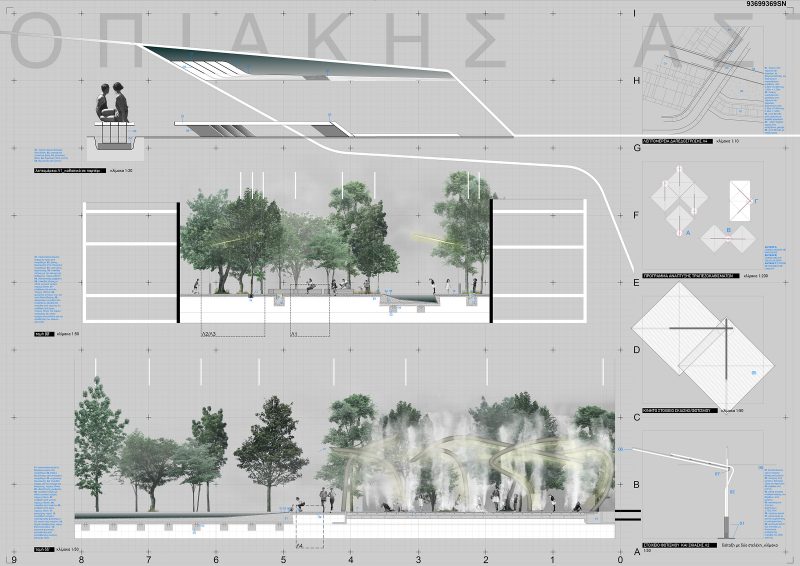/ Urban Coexistencies
Urban Coexistencies is a place-making design strategy for space and the city. The urban surface of the pedestrian network becomes a unifying model that visualizes and connects the dispersed functions and individual actions. This surface does not attempt to clear or normalize space, but instead preserves and reveals the heterogeneity of the processes that produced it over time, pointing to those actions and movements that constitute the full repertoire of its possibilities. The urban surface becomes a record of the city’s latent internal tendencies and tensions.
________________________________________
#fields
01.MAPPING AFFORDANCES
Within the landscape urbanism context, centrality nodes are mapped and theorized as intensity zones for potential event spaces. These nodal points act as attractors and facilitate the design and development of in-between spaces, thus setting the step-wise process of this phased strategy. Design-wise, a network of modulating lines and geometries is introduced to reveal spatial continuities on a perceptual and experiential level. The fluctuation field produced moves away from predetermined hierarchies and tensions to allow for ever-new interconnections and iterations.
______________________________________________________
what
URBAN COEXISTENCIES
PLACE-MAKING DESIGN STRATEGY
______________________________________________________
how big
310 X 474 m
______________________________________________________
why
MATERIALIZE THE INVISIBLE
_____________________
where
KATERINI, CENTRAL MACEDONIA
______________________________________________________
process
01.MAPPING AFFORDANCES
02.PLACE-MAKING STRATEGY
03.CONNECTIONIST URBAN INFRASTRUCTURE
______________________________________________________
#fields >
______________________________________________________
#mechanisms >
______________________________________________________
#typology >
SPATIAL AND VISUAL CONTINUITY DIAGRAM
visualisation | 2019
GEOMETRY CONTROL, ACCESSIBILITY, AND PHASED IMPLEMENTATION DIAGRAMS
________________________________________
#mechanisms
02.PLACE-MAKING STRATEGY
Syntax analysis points to six nodal points within the pedestrian network to act as potential attractors. Mapping their affordances for specific actions, the six areas are matched with their respective events and functions. Moving from west to south, we meet six diverse such spaces that invite various events, their spatial characteristics significantly enhancing them: “the square of water”, “the linear square”, “the fog plateau”, “the events plateau”, “the square of the dance”, and “the meeting plateau”.
PLACE-MAKING | AXONOMETRIC
visualisation | 2019
AFFORDANCES AND PLACE-MAKING | AXONOMETRIC DETAIL
visualisation | 2019
PLACE-MAKING | MASTERPLAN
visualisation | 2019
CONNECTIONIST INFRASTRUCTURE | MASTERPLAN DETAIL
________________________________________
#typology
03.CONNECTIONIST URBAN INFRASTRUCTURE
Urban space is designed in the form of a continuous and undulating surface based on a porous interconnectedness in which transitional spaces are as important as the nodes they connect. It provides a form of order as a connectionist urban infrastructure able to accommodate the tendencies and capacities of space and the city. Urban Coexistencies is the system of all possible sociospatial interconnections within the city, a phase space of its potential becomings.
visualisation | 2019
CONNECTIONIST INFRASTRUCTURE | MASTERPLAN DETAIL AND VARIOUS DIAGRAMS
visualisation | 2019
CONNECTIONIST INFRASTRUCTURE | THE LINEAR SQUARE
visualisation | 2019
CONNECTIONIST INFRASTRUCTURE | THE FOG PLATEAU
visualisation | 2019
SECTIONS, LIGHTING, AND SEATING ELEMENTS
______________________________________________________
what
URBAN COEXISTENCIES
PLACE-MAKING DESIGN STRATEGY
______________________________________________________
how big
310 X 474 m
______________________________________________________
why
MATERIALIZE THE INVISIBLE
_____________________
where
KATERINI, CENTRAL MACEDONIA
______________________________________________________
process
01.MAPPING AFFORDANCES
02.PLACE-MAKING STRATEGY
03.CONNECTIONIST URBAN INFRASTRUCTURE
______________________________________________________
#fields >
______________________________________________________
#mechanisms >
______________________________________________________
#typology >
__________
